Schools
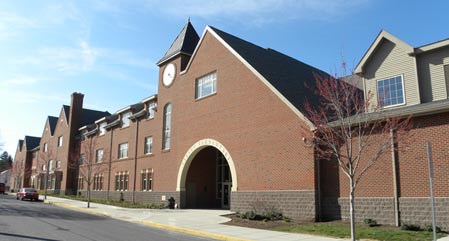 Lititz Elementary School
Lititz Elementary School
Lititz Elementary School is a new, three-story K-6 school building constructed on the site of the former elementary school. The structure features masonry bearing and shear walls, with concrete and steel joist floor structure, and timber roof trusses. The design includes a Multipurpose/gym with exposed steel trusses and an exposed steel truss bridge spanning over the Cafeteria lobby. Foundations design was complicated by widely varying rock elevations and sinkhole potential.
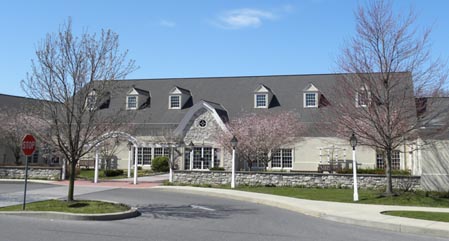 Lititz Public Library
Lititz Public Library
The Lititz Public Library was designed to mimic the historic character of the Borough of Lititz. The construction consisted of timber bearing walls with timber roof trusses. Lateral load resistance is provided using timber structural panel sheathing.
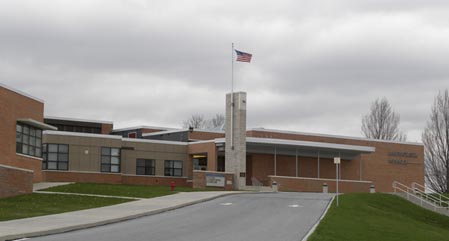 Lampeter-Strasburg High School
Lampeter-Strasburg High School
The Lampeter-Strasburg High School project included renovation and additions to the existing 1950’s-era building. The structure consisted of masonry bearing walls with steel roof framing. The project included a new competition gym, performing arts center and cafeteria. Renovations involved adaptive reuse of existing spaces whose function was shifted to the additions, and required removal of existing bearing walls and reinforcing floors and roofs to accommodate the new uses.
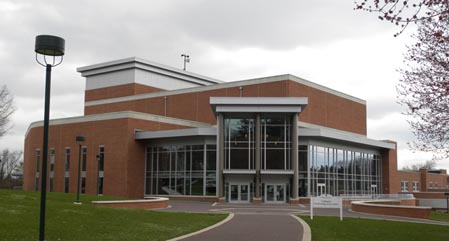 Humanities Center at York College
Humanities Center at York College
The Humanities Center at York College provided the College with a new center of the performing arts with a full-function stage complete with fly galleries and storage for sets and props. The Performance Center was constructed over the footprint of Wolf gym, and included adaptive reuse of the larger part of the former athletic building. Renovations to the existing building included the removal of the existing pool, and the addition of new floors in the former two-story pool space and practice gym. This required adding new foundations within the existing building and fishing new steel into existing spaces. The additions consisted of a steel frame with reinforced masonry shear walls and caisson foundations.
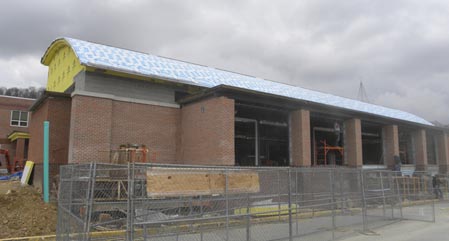 Columbia High School
Columbia High School
The addition and renovations to the existing Columbia High School features a new gym lobby and media center both with half bowstring trusses constructed of steel tubes. The additions consisted several new classrooms, and new media center built using masonry bearing walls with steel floor and roof framing.
Retirement Communities
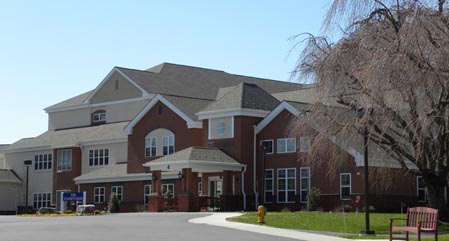 Covenant Crossing
Covenant Crossing
Covenant Crossing was a major addition to the Brethren Village Community, which consisted of a new four-story timber framed Independent Living building, a new three-story Healthcare building using light-gage steel framed bearing walls with concrete floor and timber roof trusses. There was also a new Welcome Center including a clock tower, as well as renovations to existing masonry and steel framed buildings.
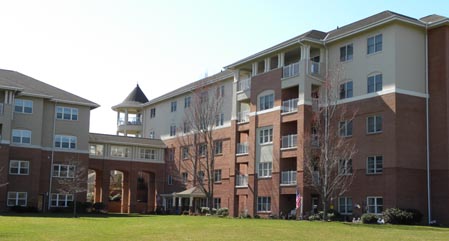 Woodcrest Villa Community
Woodcrest Villa Community
The Woodcrest Villa Community consists of several multi-story independent living buildings and independent living cottages in duplexes single units. The multi-story buildings feature reinforced masonry bearing/shear walls, precast concrete floor structures, and timber framed roofs. Several of the buildings have semi-circular precast concrete balconies, and arched masonry bridges.
Health Care Facilities
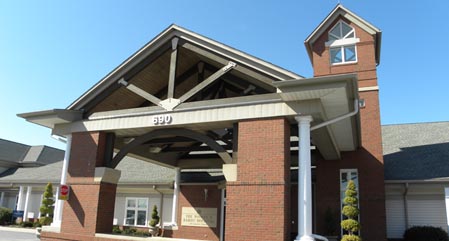 Lancaster General Women & Babies Hospital
Lancaster General Women & Babies Hospital
Women & Babies Hospital is a hospital dedicated to exclusively to the needs of women and is affiliated with Lancaster General Hospital. The complex includes delivery, surgical and neonatal care facilities. The structure consists of light-gage metal wall structures, with metal strap lateral bracing, and timber truss roof framing. There are also two- and three-story medical office buildings both with steel framing and masonry shear and curtain walls.
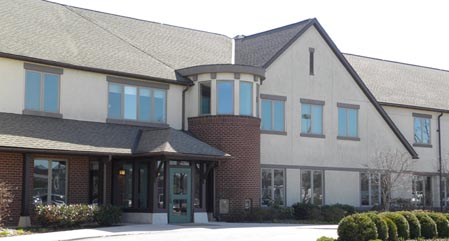 Hospice of Lancaster County
Hospice of Lancaster County
Hospice of Lancaster County consisted of one- and two-story buildings built into a park-like setting. The single story sections are framed using light-gage metal bearing walls with timber trusses. The two-story wings are steel framed with steel and concrete floors, and timber roof framing.