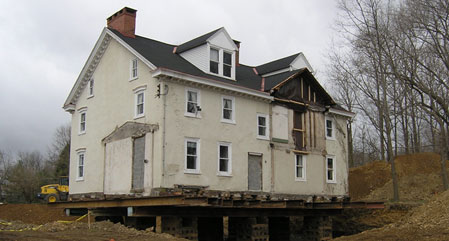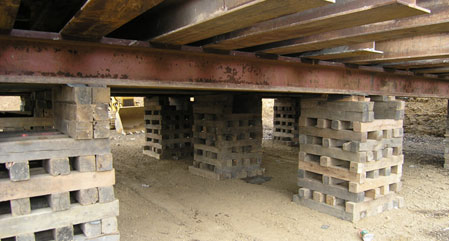| |
 |
When Foulkeways at Gwynedd, a Pennsylvania retirement community in Montgomery County, wanted to renovate and expand a 195-year-old home, the project entailed moving the historic structure 200 yards. |
 |
Using a system of cribbing and beams, Tom Zug designed a foundation and basement for the home and its future additions on both sides. When renovations are complete, the home will serve as a guesthouse for the retirement community's overnight visitors. |
|
Streamlining Your Renovation and Expansion Projects
When the decision is made to acquire space for their business or residence, many of my clients are choosing to renovate or expand an existing structure rather than buy or build a new facility. In addition to current economic conditions and municipal code challenges, the positive aspects of historical adaption, unique aesthetic character and environmental sustainability are promoting this particular option of development.
With renovation or expansion, as opposed to new construction, there are several structural engineering issues that, from my experience, should be factored into the project at the initiation of the design process. They can save everyone time, money, and stress.
CONSTRUCTION COST – It’s not surprising that the square foot cost for renovation is, in many cases, more than new construction. To minimize that additional cost as much as possible, proven structural alternatives and options should be sought from a structural engineer experienced in renovation, at the very beginning of the design process. A designer’s unique suggestions can be analyzed up-front rather than depending solely on standard “overdesigned” details. Alternative structural systems may be constructed less expensively and they can minimize the physical impacts on the existing structure. Their early consideration will also permit initial value engineering; saving design and construction costs for the client.
DESIGNER EXPERIENCE - Structural design for a renovated building presents significantly different design challenges than those of a new building. Antiquated materials and construction techniques must be dealt with expertly to successfully integrate old and new. “Hidden” challenges that arise when the non-structural skin is removed must be overcome quickly so that construction is not delayed. And the applicable building codes require experienced interpretation of sometimes conflicting or vague language. Only a designer’s progressive experience with older buildings produces successful results.
ZUG & ASSOCIATES - There are a number of structural engineering firms that have design experience with new building. However, few are able to successfully combine that with a significant degree of building renovation and expansion expertise. Zug & Associates has the range and depth of older building experience to help you modify existing structures while maintaining their structural integrity and controlling costs. Our common sense approach leads to solutions that are highly constructible.
By the way -- be sure that your interior non-bearing walls are not acting as shear walls whose function will have to be replaced. And, did you notice the mill stamp on that old chestnut beam? |